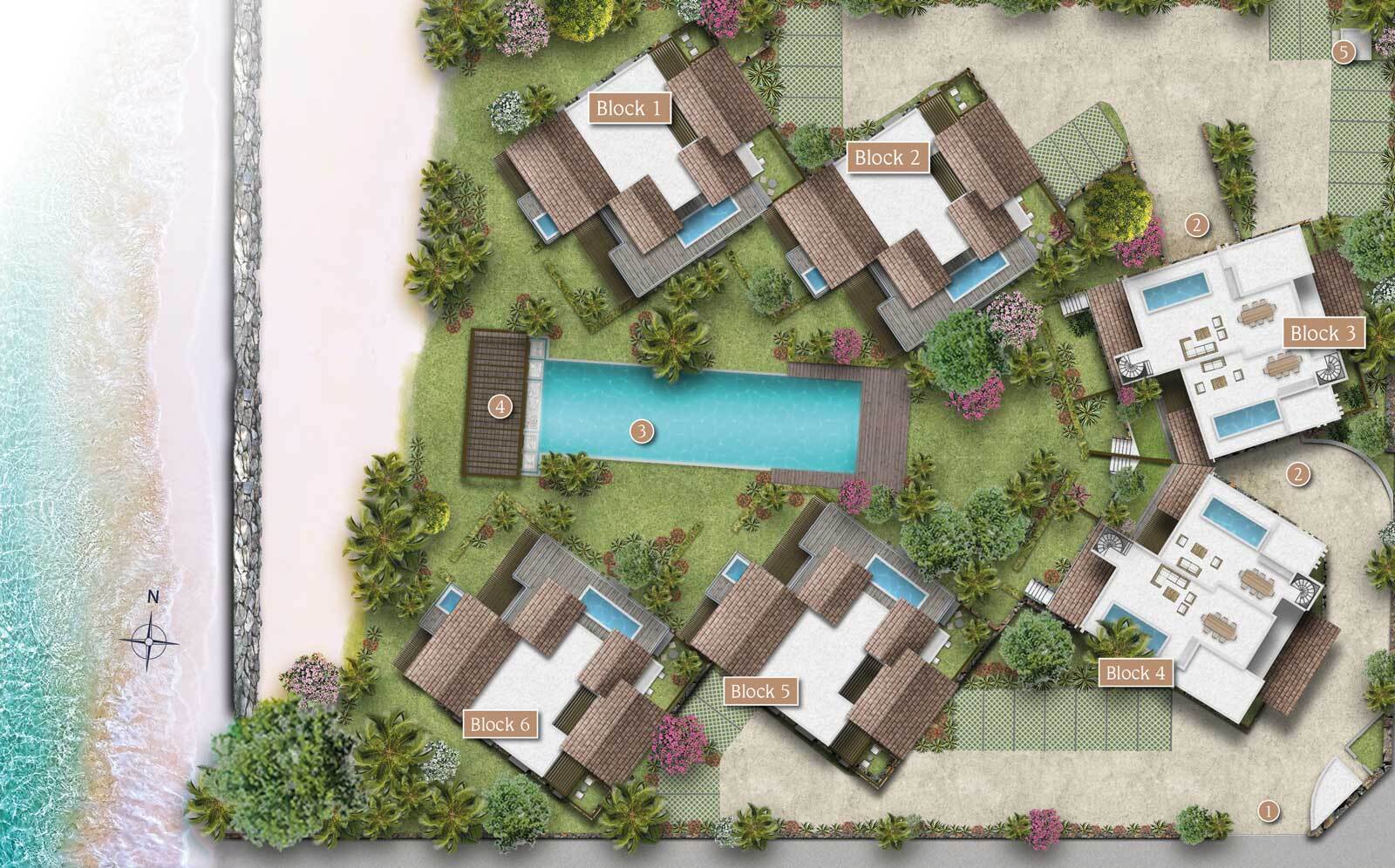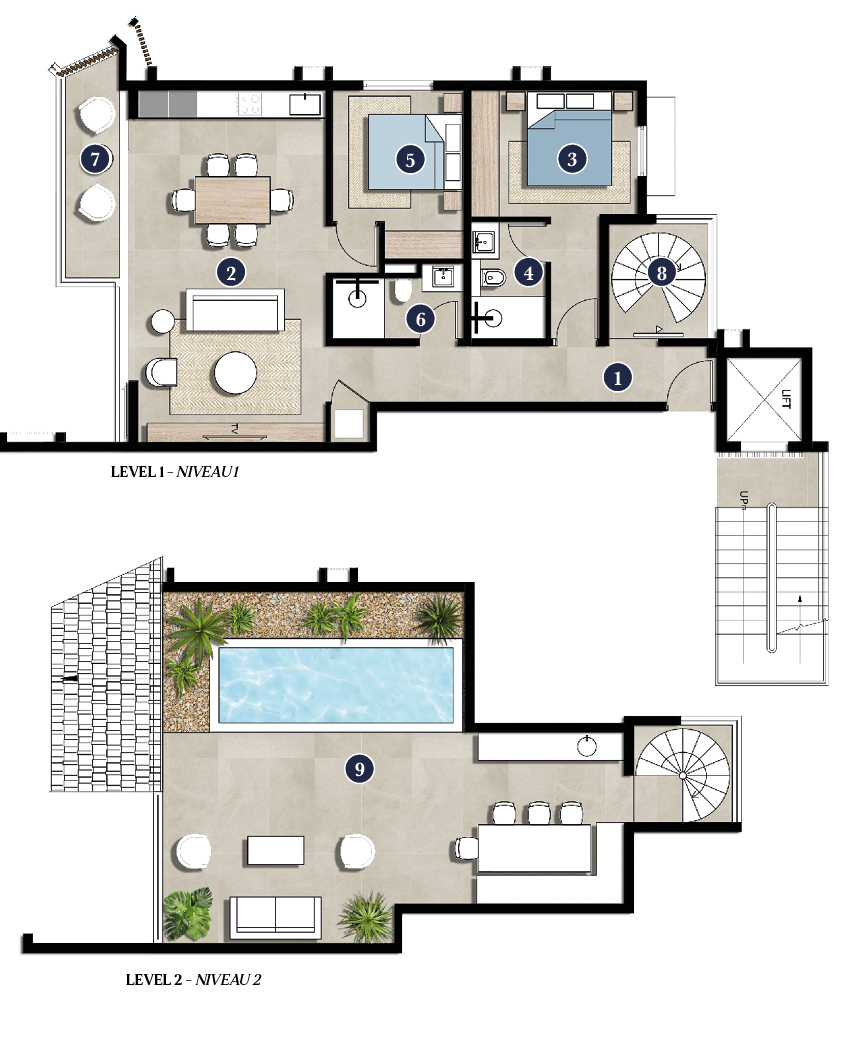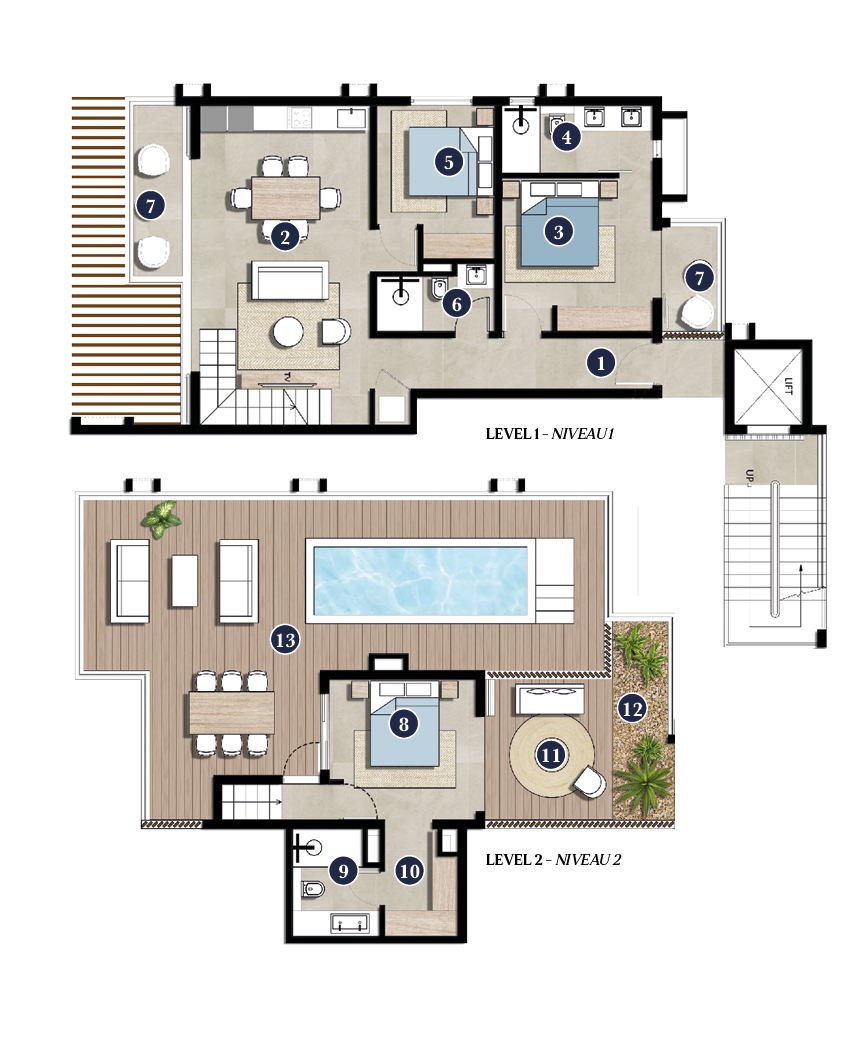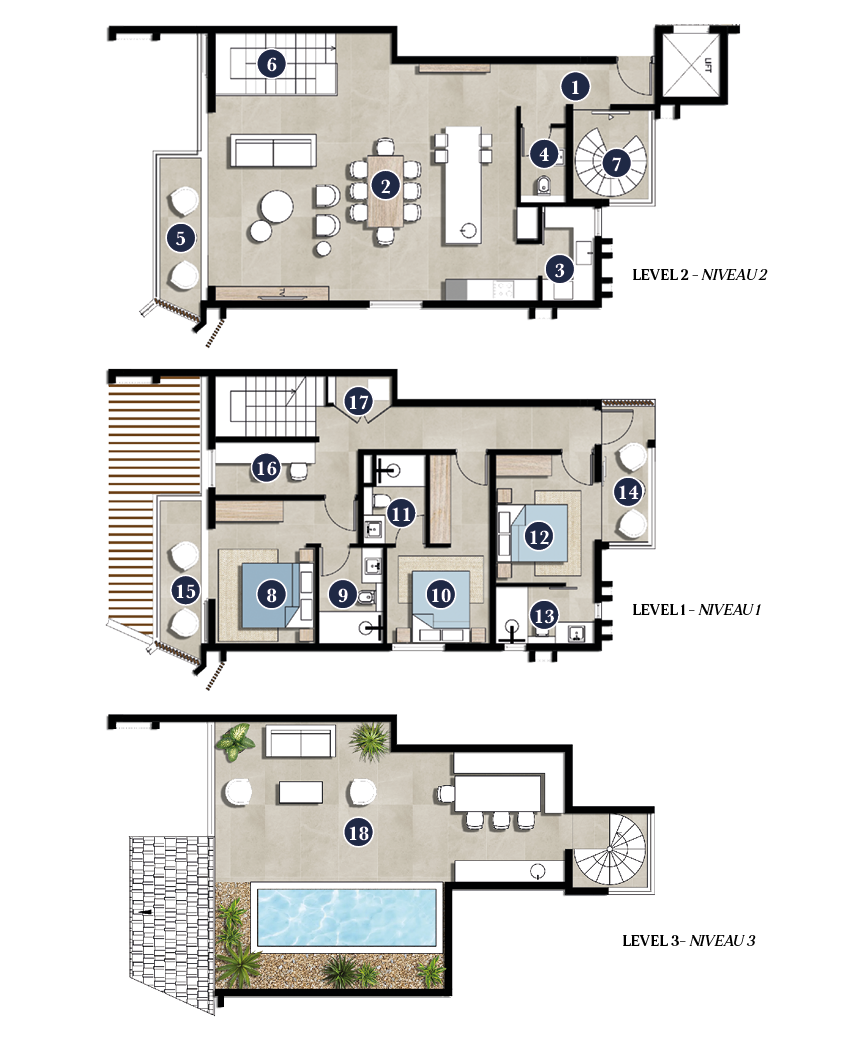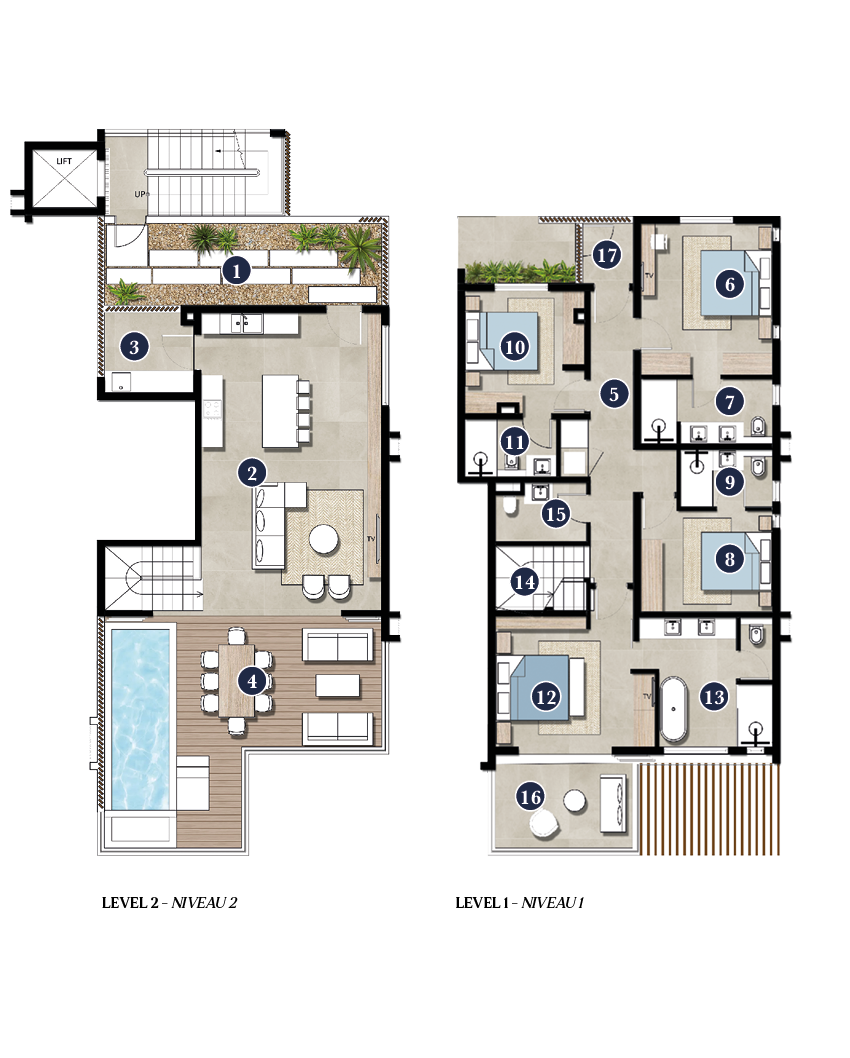page Full
Floor plans
MASTER PLAN
- Entrance
- Basement access
- Common Pool
- Beach bar
- Technical building
Two-bedroom penthouse
Block 4
SURFACE AREAS (M2)
|
|
|
|
| Level 1 |
|
| 1. |
Entrance |
10.5 |
| 2. |
Kitchen / Dining / Lounge |
36.5 |
| 3. |
Bedroom 1 |
15 |
| 4. |
Bedroom 1 en suite |
4.5 |
| 5. |
Bedroom 2 |
10.5 |
| 6. |
Common bathroom |
4.5 |
| 7. |
Terrace |
8 |
| 8. |
Stairs |
6 |
| Level 2 |
|
| 9. |
Roof terrace |
65.5 |
|
| Total built area |
161 |
|
Three-bedroom penthouse
Blocks 2 & 6
SURFACE AREAS (M2)
|
| Level 1 |
|
| 1. |
Entrance |
10.5 |
| 2. |
Kitchen / Dining / Lounge |
37 |
| 3. |
Bedroom 1 |
14 |
| 4. |
Bedroom 1 en suite |
7 |
| 5. |
Bedroom 2 |
10.5 |
| 6. |
Common bathroom |
4.5 |
| 7. |
Terrace |
12 |
| Level 2 |
|
| 8. |
Master bedroom |
14 |
| 9. |
Master bedroom en suite |
6 |
| 10. |
Walking wardrobe |
5 |
| 11. |
Terrace 1 |
11 |
| 12. |
Private garden |
7.5 |
| 13. |
Terrace 2 |
66 |
|
| Total built area |
205 |
|
Three-bedroom penthouse
Block 3
SURFACE AREAS (M2)
|
Level 2
|
|
| 1. |
Entrance |
12 |
| 2. |
Kitchen / Dining / Lounge |
69 |
| 3. |
Scullery |
5 |
| 4. |
Guest toilets |
3.5 |
| 5. |
Terrace 2 |
7.5 |
| 6. |
Stairs for level 1 |
4 |
| 7. |
Stairs for level 3 |
6 |
Level 1
|
|
| 8. |
Bedroom 1 |
14.5 |
| 9. |
Bedroom 1 en suite |
5.5 |
| 10. |
Bedroom 2 |
14 |
| 11. |
Bedroom 2 en suite |
5 |
| 12. |
Master bedroom |
11.5 |
| 13. |
Master en suite |
5.5 |
| 14. |
Balcony |
6.5 |
| 15. |
Balcony 2 |
7.5 |
| 16. |
Study |
5 |
| 17. |
Laundry |
3 |
Level 3
|
|
| 18. |
Roof terrace |
67 |
|
| Total built area |
252 |
|
Four-bedroom penthouse
Blocks 2 & 6
SURFACE AREAS (M2)
|
Level 2
|
|
| 1. |
Entrance |
20 |
| 2. |
Kitchen / Dining / Lounge |
45 |
| 3. |
Outdoor kitchen |
6.5 |
| 4. |
Terrace |
43 |
| Level 1 |
|
| 5. |
Circulation |
14.5 |
| 6. |
Bedroom 1 |
18 |
| 7. |
Bedroom 1 en suite |
7.5 |
| 8. |
Bedroom 2 |
12 |
| 9. |
Bedroom 2 en suite |
4.5 |
| 10. |
Bedroom 3 |
13 |
| 11. |
Bedroom 3 en suite |
4.5 |
| 12. |
Master bedroom |
18 |
| 13. |
Master en suite |
14 |
| 14. |
Stairs |
5 |
| 15. |
Guest toilet |
4.5 |
| 16. |
Terrace |
13 |
| 17. |
Drying area |
3 |
|
| Total built area |
246 |
|
We use cookies to personalize your experience and show relevant content.
Click 'Accept' to agree to our cookie use, or 'Refuse' to decline.
